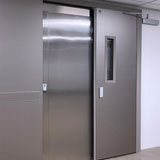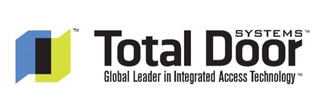
Smoke Containment Strategies for Elevator Hoistways and Lobbies
About the Provider
Total Door Systems is the global leader in fully integrated door systems that provide unparalleled security, unmatched reliability, and respect for the integrity of the architect’s vision with a nearly infinite selection of design options.
With all parts engineered, manufactured and assembled from Total Door Systems’ award-winning Waterford, Michigan plant, our integrated door systems arrive complete with fewer parts for streamlined installation, and savings to you in additional buildout and labor costs.
Our driving philosophy is the pursuit of perfection. We have built our processes and service around integrity, efficiency, sustainability, and world-class service.
Learning Objectives:
- Discuss how the building codes address smoke control in multi-level buildings and the building design measure that must be taken to enhance occupant safety.
- List building design and product configuration options that comply with building code requirements for egress planning.
- Explain the behavior of fire and smoke in a mid- or high-rise building and how smoke migration can inhibit means of egress via elevator hoistways and lobbies and compromise the life-safety of building occupants.
- Evaluate and compare the product applications and assemblies designed to meet building code requirements and limit smoke migration via elevator hoistways and lobbies.
Provided By:
Design Category:
(08) Doors, Windows and Openings





